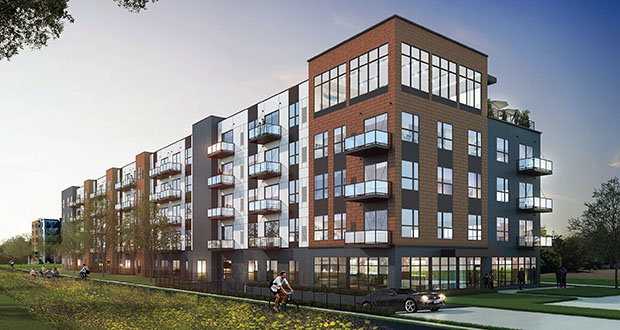
Oppidan pitches Lowa46 phase 2
Oppidan pitches Lowa46 phase 2
Oppidan Investment Co. is seeking to add a five-story apartment building to its Lowa46 project in the Hiawatha neighborhood.
Located across the street from the Minnehaha Regional Park, at 4120 Nawadaha Blvd., the 144-unit apartment building is considered the second phase of Oppidan’s Lowa46 project.
The first phase of the project included a 148-unit apartment building at 4621 Snelling Ave., which opened in 2019. This building includes a 48,000-square-foot Cub Foods, the parking lot of which will meet the north side of the new apartment building, according to a proposal submitted to the city.
The approximately $34.5 million project will go before the Minneapolis Planning Commission Monday. It’s being considered for a conditional use permit for the building’s height, three variances and a site plan review.
The project, designed by Minneapolis-based BKV Group, includes alcoves, one-bedroom and two-bedroom units. A majority of these will be market rate, with rents ranging from $1,250-2,350. Eleven units will be reserved for affordable pricing, according to the proposal.
The proposed building is between Highway 55 and Minnehaha Avenue, and across the street from Minnehaha Regional Park. Two Blue Line light rail stops are within walking distance of the site.
Excelsior-based Oppidan has planned for the second building and owned the triangle-shaped lot since it began the Lowa46 project, said Ian Halker, vice president of development with Oppidan.
The 1.46-acre site was previously restricted for development, as power lines cut through it. But Xcel Energy relocated the lines to the west and effectively unlocked the site for Oppidan, Halker said.
The new building is smaller than the first Lowa46 building, meaning limited amenity spaces. However, Halker said the apartment’s close location to Minnehaha offers a number of natural amenities not found with other buildings.
“Oftentimes, some of these apartments (are) looking at providing every amenity in the book,” Halker said. “Whereas, we kind of looked at this area and this site, and there’s just natural amenities that this project has … that the residents will naturally like.”
The L-shaped building includes 98 underground parking spots, as well as 19 surface spaces.
Oppidan is seeking a variance to increase the building placement from Nawadaha Boulevard, as the property line along the road is 60-feet wide and a 20-foot utility easement exists along that property line for a nearby power line, according to the proposal.
It’s also proposing a variance to reduce the side yard setback by 1 foot, as well as a variance to reduce the drive aisles in the surface parking lot, which is located in the crux of the “L.”
Oppidan plans to break ground this spring, and hopes to open the building summer 2022, Halker said.
Media Inquires Contact: [email protected]
