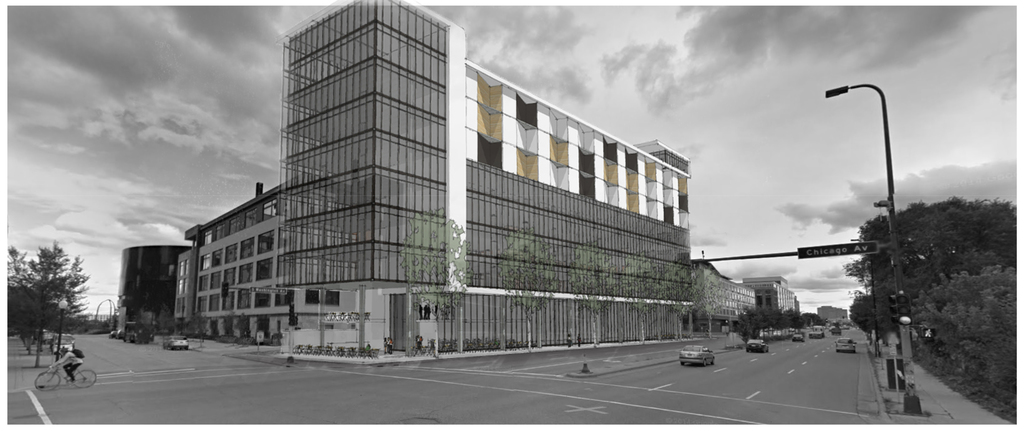Developers Sherman Associates, AECOM, the 45 North Group and Oppidan each submitted project concepts in response to a request for proposals for 800 Washington Ave. S. in downtown. The 0.56-acre site is a block south of the Guthrie Theater and two blocks north of U.S. Bank Stadium.
Chuck Lutz, deputy director of the city’s Community Planning & Economic Development department, confirmed the city’s receipt of the proposals late last week.
The city issued the RFP in March, after Golden Valley-based M.A. Mortenson Co. abandoned plans last August to build a 235-room Hyatt Centric hotel at the site. The developer said at the time that financing could not be secured for the project. Mortenson won development rights for the site in a 2015 RFP process.
Minneapolis-based Sherman, which lost out to Mortenson in the previous RFP, submitted the largest of the four proposals to the city. The developer plans to build a 10-story, 112-unit mixed-use apartment building that would include a two-story Pinstripes restaurant and bowling center, said Shane LaFave, a Sherman project manager.

The plan is similar to a nine-story proposal Sherman submitted last time. That building also would have included Pinstripes, but was designed as a mixed-use hotel project.
Apartments are a better bet now, LaFave said, particularly with Graves Hospitality’s eight-story, 152-room Moxy Downtown hotel under construction across the street at the southeast corner of Washington and Chicago avenues. Graves is also building a 14-story, 170-unit apartment building on the site.
“Twenty percent of our units are going to be rented the day we open,” he said in an interview.
Sherman would also reserve 16,000 square feet of office space on the third floor of the $54 million building for the American Academy of Neurology, which has a building around the corner from the site. Sherman would build a skyway to connect the academy’s office spaces, LaFave said.
Sherman’s proposal seems to meet the development goals the city sought in the RFP. Twenty percent of the apartments will be affordable to people earning 60 percent or less of the area median income of $94,300 for a family of four, LaFave said. Pinstripes and the academy offices would also bring the “vibrancy” and employment to the property specified in the RFP.
Sherman has received signed letters of intent to lease space in the building from both Pinstripes and the academy, LaFave said.
The rest of the contenders are first-time responders to the RFP for the property.
AECOM answers condo demand
Los Angeles-based AECOM is proposing an eight-story building with 76 condominiums, office space and ground-floor retail space.

AECOM decided to go with condos because that type of housing is in demand in downtown Minneapolis, said Brian Dusek, a managing principal for real estate development with AECOM’s Twin Cities office. But what will really distinguish the building is its appearance. The exterior will feature white concrete panels that do not soil with age.
“There’s nothing like it on the market,” Dusek said.
The building would include about 18,000 square feet of space for the American Academy of Neurology, he said. Dusek declined to disclose the project budget, which he described as “in flux.”
A net-zero office building
The 45 North proposal calls for a five-story, 80,000-square-foot building that would be filled mostly by offices. The project from the St. Louis Park-based developer would also be the first office building in the state to be net-zero, meaning it would consume no more energy than it can generate.

The choice by 45 North to go with an office building came after the company determined that apartments would not work financially, said company partner Mike Tobin. Office space will work, he said.
“It’s an attractive office market,” Tobin said of downtown Minneapolis.
The American Academy of Neurology is one office user that is “very interested” in leasing space in the estimated $21 million building, if 45 North wins development rights, Tobin said. The bottom floor of the building would contain retail space. Potential users include a pharmacy and fitness- and nutrition-oriented tenants, he said.
Oppidan suggests build-to-suit project
Excelsior-based Oppidan has submitted a concept for a build-to-suit office building of six to eight stories with retail space and a large lobby with co-working space.

Oppidan comes to the RFP process with some experience with 800 Washington Ave. S. The company considered submitting an office proposal in 2015, but decided it could not compete with the hotel proposals, said Drew Johnson, Oppidan’s vice president of development. Since then, hundreds of hotel rooms have been built or are in the pipeline.
This time, the developer is coming to the table with a $40 million to $60 million concept that will likely attract an “under the radar” downtown office user to leave its current location to move into space that it can brand as its own, Johnson said.
“It’s one of the only spots in that area that can meet that niche,” he said in an interview.
Oppidan is looking to bring an office user into the building that will take up half of the office space or more, Johnson said. There would also likely be room for the American Academy of Neurology, if it needs more office space, he said.
All of the developers said they would complete their projects no later than sometime in 2021. The city says in the RFP that it will pick a winner in August or September.

